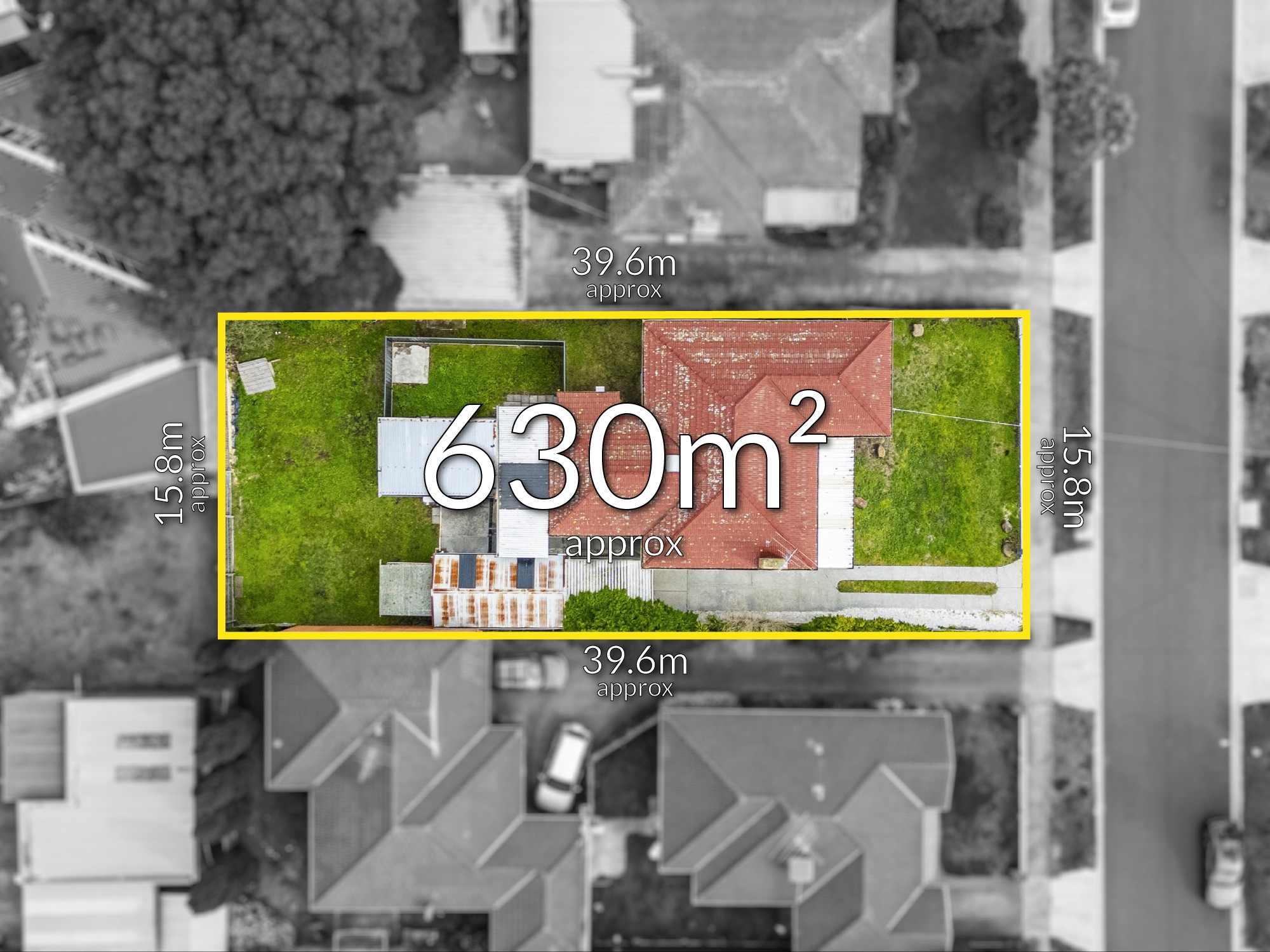Sold By
- Loading...
- Loading...
- Photos
- Floorplan
- Description
House in Lalor
Sought-After Style with Endless Potential
- 4 Beds
- 2 Baths
- 2 Cars
With unexpected space, unbridled possibilities, and a position in one of the most highly sought pockets of Lalor, this 4-bedroom classic on 630 sq. metres (approx.) marries its classic lines with eloquent modern enhancements, providing the perfect base for carefree living or an inspired subdivision project (STCA).
Its classic charm opens to a layout that feels as though it just keeps going, with polished timber floors moving from the L-shaped lounge and dining rooms to the modern kitchen, study and beyond. Whip up a storm with modern appliances and plenty of space, with a second summer kitchenette and family area ready to help entertain when friends and family pop around.
From an investment perspective, there's blue-chip appeal everywhere you look, with immediate potential to separate these two spaces and create a studio apartment-style residence at the rear of the main home, plus there's an air-conditioned bungalow in the backyard and plenty of room to build another residence (STCA). Room for teens, in-laws, or scope to think beyond - it's all in your hands.
Complete with split-system air conditioning, ducted heating, ceiling fans, heating, beautifully renovated bathrooms, a single garage and carport, it sits in one of Lalor's best spots - moments from Edgars Creek walking trails, Woolworths and Coles, High and Station Street shops, Lalor and Thomastown stations, Pacific Epping, Lalor Gardens Primary, Thomastown Secondary, and easy M80/Hume Freeway access.
Step in, stake your claim, and unlock the space, style, and endless possibilities. Move fast.
630m² / 0.16 acres
1 garage space and 1 off street park
4
2
