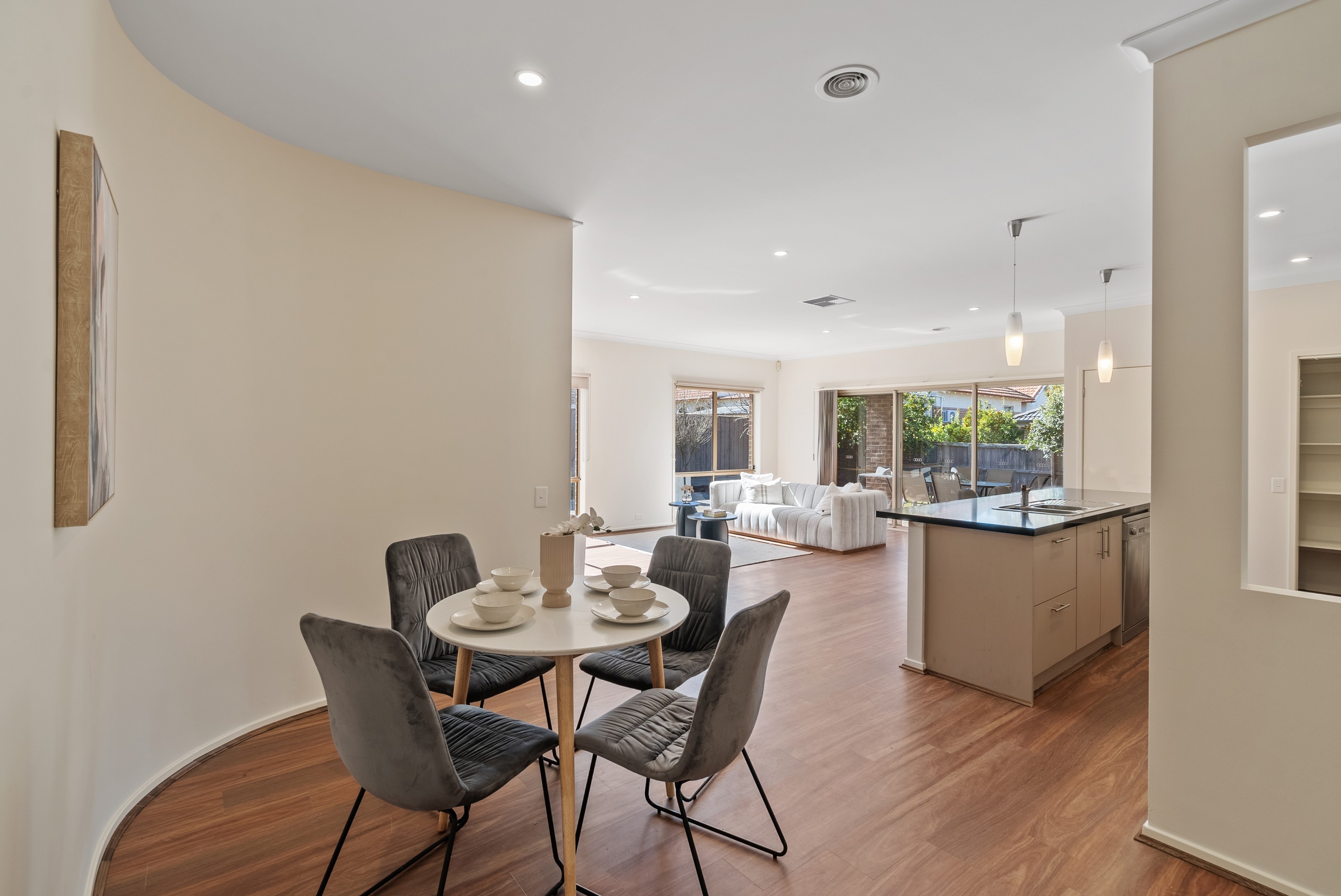Sold By
- Loading...
- Loading...
- Photos
- Floorplan
- Description
House in Epping
A Family Dream with So Much Space!
- 4 Beds
- 2 Baths
- 2 Cars
Evocative, inspiring, and masterfully curated, this sublime 4-bedroom plus study, 3-lounge home casts a modern lifestyle- focused vision across a large 739 sq. metre (approx.) allotment, blending its architectural finesse with a landscape alive in space and light.
Its park-fronting facade leaves little to the imagination, setting an elegant tone that stands tall with the confidence and allure of it's pristine interiors. Bespoke design touches move from the carpeted formal lounge and rumpus rooms to an expansive family and dining room filled with light at the rear, taking the spotlight beside an entertainer's kitchen complete with a 900mm gas cooker, dishwasher and deep pantry ready to turn your cooking into an art form.
Living doesn't stop at the walls, with year-round entertaining moving outdoors to a covered terrace with a massive lawn area for the kids and dogs to play freely, plus a sealed space with drive-through access from the garage - ideal for a basketball ring or easy storage for the boat or trailer. Four spacious bedrooms and an office/5th bedroom afford space for everyone, with the main bedroom enhancing luxury with his/her robes and a twin-vanity ensuite.
Considered with evaporative cooling, ducted heating, 25 Panel 10kW LG Solar panel system, smart digital lock & doorbell and a double garage, this is a home that delivers more in every sense, just moments from Epping North Woolworths, Aurora Village, Pacific Epping, Epping Views Primary, Wollert Secondary, Epping Secondary, buses, Epping Station, and easy freeway access.
Don't wait - book your inspection today and experience space, style, and light like never before.
740m² / 0.18 acres
2 garage spaces
4
2
